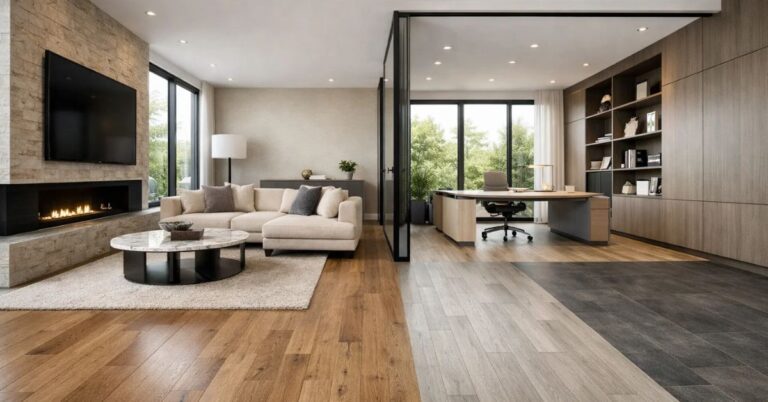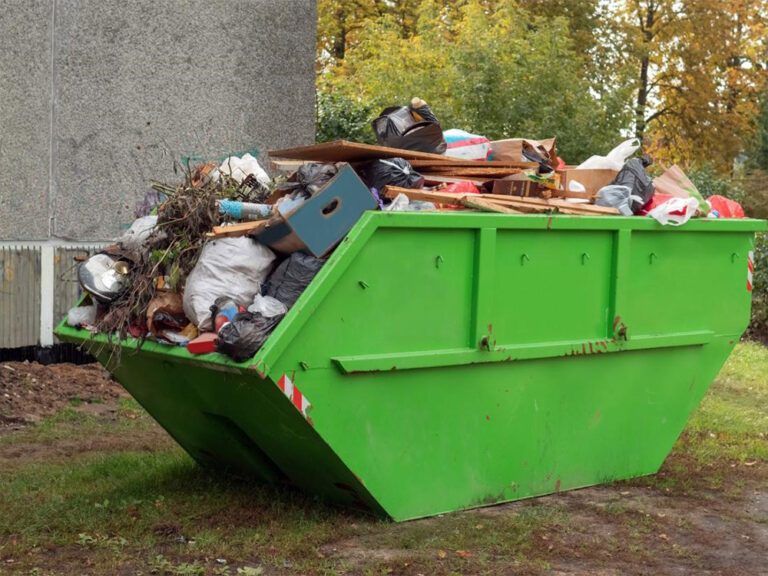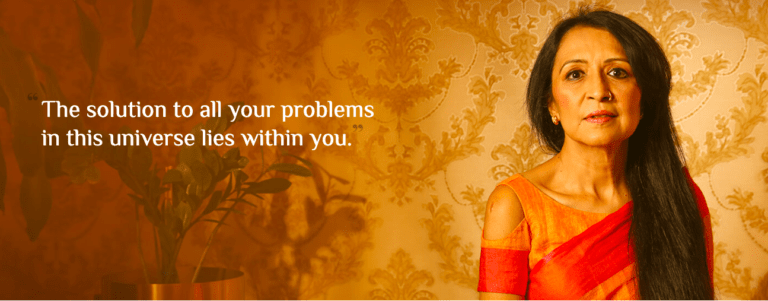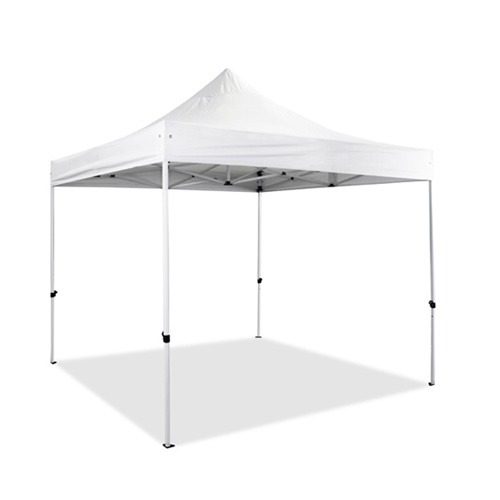Welcome to a new era of luxury living in Bangalore! Discover a place where world class lifestyle meets architectural elegance and comfort blends seamlessly with modern amenities. Presenting Bhartiya City Sadahalli – a grand project near the International Airport, offering thoughtfully designed apartments for all types of home buyers. Whether you’re a first time buyer, a family upgrading their space, or an investor seeking valuable property, this premium township delivers beyond expectations.
Bhartiya City Sadahalli About
Bhartiya City Sadahalli is a New Launch Project developed by the prestigious Bhartiya Group. Spread over 29 Acres of lush green land, this modern township is designed to redefine urban living in Bangalore. Located near the Bangalore International Airport, this project is a perfect mix of convenience, comfort and luxury.
Key Details at a Glance:
-
Land Parcel: 29 Acres
-
Towers: 10
-
Total No. of Units: 2000
-
Total Number of Floors: 2B + G + 22
-
Clubhouse Area: 60,000 sqft
-
Developer: Bhartiya Group
-
Project Status: New Launch
-
Location: International Airport, Bangalore
Bhartiya City Sadahalli Location
When it comes to real estate, location is everything – and Bhartiya City Sadahalli Bangalore doesn’t disappoint. Situated just 5 minutes drive from the Bangalore International Airport, this prime location connects to essential destinations in no time.
Location Highlights:
-
Close proximity to major tech parks
-
Easy access to upcoming metro stations
-
Well connected to Hebbal, Yelahanka and Devanahalli
-
Hospitals, schools, malls and restaurants are all nearby
This location is for frequent travelers, professionals working in nearby hubs and families seeking a peaceful, well connected neighborhood.
Bhartiya City Sadahalli Configuration & Sizes
Bhartiya City Sadahalli Apartments are available in multiple configurations, catering to different lifestyles and space requirements. Whether you’re looking for a compact studio or a sprawling 4 BHK, you’ll find a space that fits perfectly with your vision.
Apartment Configurations (Approx Sizes):
-
🏡 Studio: 480 540 sqft
-
🏡 1 BHK: 750 800 sqft
-
🏡 1.5 BHK: 950 1090 sqft
-
🏡 2 BHK: 1100 1200 sqft
-
🏡 2.5 BHK: 1350 1400 sqft
-
🏡 3 BHK: 1600 1800 sqft
-
🏡 3.5 BHK: 2100 sqft
-
🏡 3 Bed Loft: 2150 2200 sqft
-
🏡 4 BHK: 2500 2600 sqft
These homes are designed with modern families in mind—offering optimal use of space, natural ventilation and premium finishes.
Bhartiya City Sadahalli Price & EOI Details
Looking to invest? Now is the right time! With the Expected Price ranging between Rs. 9,500 Rs. 10,000 per sqft, Bhartiya City Sadahalli Price offers excellent value the luxury, location and future appreciation potential.
EOI (Expression of Interest) Amount:
-
Studio 2 BHK: Rs. 3,00,000/
-
2.5 BHK 4 BHK: Rs. 5,00,000/
✅ # EOI has been Started # Grab your slot for EOI
Bhartiya City Sadahalli Master Plan
The Bhartiya City Sadahalli Master Plan is an example of meticulous urban planning. It includes:
-
Open green spaces for relaxation
-
Walking and cycling tracks
-
Landscaped gardens
-
Efficient internal roads and pathways
-
Designated zones for amenities, retail spaces and schools
This project is not just about homes—it’s about building a thriving community.
Bhartiya City Sadahalli Amenities
A luxurious lifestyle needs the right amenities—and this is where Bhartiya City Sadahalli Amenities truly shine. The township offers a range of features that promote wellness, leisure and community bonding.
Amenities Include:
-
60,000 sqft Grand Clubhouse
-
Swimming Pool & Pool
-
Gymnasium & Yoga Deck
-
Indoor & Outdoor Sports Facilities
-
Multipurpose Hall
-
Play Area
-
Senior Citizen Zone
-
Jogging Tracks
-
Amphitheatre
-
Meditation Garden
-
Co working Spaces
-
Retail Outlets within the campus
Whether it’s a relaxing evening or an active lifestyle you seek, there’s something here for everyone.
Bhartiya City Sadahalli Floor Plan
Explore intelligent layouts and well optimized spaces in the Bhartiya City Sadahalli Floor Plan. Each home is crafted for maximum comfort and functionality. Expect:
-
Spacious balconies
-
Elegant kitchens
-
Smart room placements
-
Ventilated living areas
-
Large windows for sunlight and air
Whether it’s a cozy studio or a lavish 4 BHK, every floor plan ensures smart design and lifestyle convenience.
Why Choose Bhartiya City Sadahalli?
There are plenty of reasons to choose this luxurious township as your next address:
-
Proximity to the Airport: for frequent travelers and working professionals.
-
Modern Infrastructure: Top notch construction quality and architecture.
-
Vast Land Parcel: A rare 29 acre development in North Bangalore.
-
Reputed Developer: Delivered several successful projects.
-
Well Planned Township: From schools to shops to leisure zones—everything under one roof.
Bhartiya City Sadahalli Contact Us
Interested in learning more or planning a site visit? Don’t miss this chance to explore a high potential project in Bangalore’s most promising location.
📞 To schedule your site visit or speak with a property advisor, get in touch today!
How to Book Your Home at Bhartiya City Sadahalli
Booking your dream home is easy and hassle:
-
Contact the Sales Team for availability and pricing.
-
Visit the Site and experience the model apartments.
-
Choose Your Unit based on your needs and preferences.
-
Pay the EOI Amount to reserve your home.
-
Complete Documentation and home loan assistance.
-
Finalize your booking and get ready to move into a lifestyle of luxury.
Real Estate Investment Potential
Bangalore’s North Zone, especially near the international airport, is witnessing growth. Bhartiya City Sadahalli Bangalore is set to become a landmark in this region. With infrastructure upgrades, business hubs and connectivity improving every year, your investment today will surely grow tomorrow.
Add to that the lifestyle quotient and you’ve got yourself not just a home—but an asset.
FAQs
1. Where exactly is Bhartiya City Sadahalli located?
It’s just 5 minutes away from the Bangalore International Airport, located in the Sadahalli area.
2. What are the apartment sizes available?
Studio to 4 BHK apartments with sizes ranging from 480 sqft to 2600 sqft.
3. What is the price range of apartments?
The expected price is Rs. 9,500 Rs. 10,000 per sqft depending on the configuration and floor.
4. What is the booking amount or EOI?
EOI Amounts:
-
Studio to 2BHK – Rs. 3,00,000/
-
2.5BHK to 4BHK – Rs. 5,00,000/
5. Is the project RERA approved?
Yes, all approvals including RERA are in place. Specific RERA details will be during booking.
6. When is possession expected?
Since it’s a New Launch Project, possession details will be shared soon. However, it aligns with industry standard construction timelines.
7. Is there a school or shopping area the township?
Yes, the township includes school & retail space as part of its master plan.
8. Can I get a site visit arranged?
Absolutely! You can schedule a site visit now through the official sales team.
9. Is this suitable for rental income or investment?
Definitely. The location and amenities ensure high rental demand and long term capital appreciation.
10. Any unique feature that stands out?
Yes! Unlike most projects, this one offers 3 Bed Lofts with larger dimensions and stylish layouts that appeal to modern buyers.












